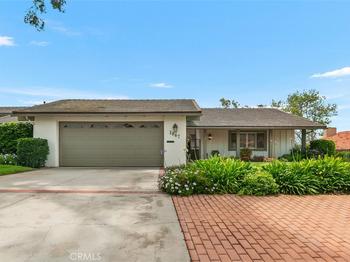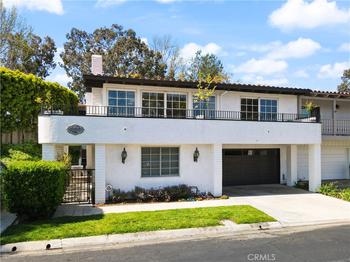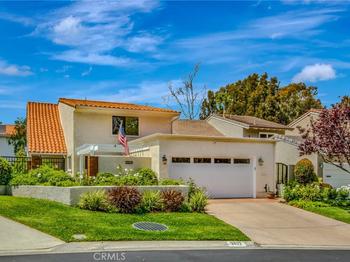416 Vista Grande
Newport Beach, CA 92660Listing provided courtesy of: Berkshire Hathaway HomeService
Property Description
Perfect bluff location overlooking the Back Bay. The Bluff's most popular E Plan has a main level entry with hardwood floors, high ceilings and an open floor plan. A dramatic gas fireplace with floor to ceiling stone tile in the living room greets you as you enter the home. Enjoy impressive water views from the spacious living room and dining room. Two sets of French doors in the living room lead to a large balcony overlooking luscious greenery and water views of the back bay. The updated kitchen has white wood cabinetry with granite counters, pantry, and an added breakfast room. The master suite is also located on the main floor and includes a master bath with a soaking tub, bidet, walk in shower, double vanity, and skylights. The master bedroom has three closets with mirrored doors, high ceilings and a picturesque view. A door in the master leads to the private first floor balcony. The lower level includes a family room with built ins, a bar area, a walk in wine closet, two bedrooms, a full bath and the laundry room. One bedroom has an office area and built ins. The lower level family room has French doors that open to the large patio with a private spa overlooking the back bay. The front yard has a private enclosed courtyard area. This home, with outdoor spaces from both levels, is perfectly designed for entertaining. The detached two car garage has built in cabinets for ample storage. Excellent Newport Beach schools include Eastbluff Elementary, Corona Del Mar Middle School and Corona Del Mar High School. Its highly sought after location is just minutes away from Fashion Island, numerous award winning restaurants, freeways, and Newport's glorious beaches.
-
Features:
Dishwasher, Gas Cooktop, Disposal, Microwave, Refrigerator, Water Heater, Dryer, Washer, Outdoor Cooking Area, Barbecue, Pool, French Doors, Mirrored Closet Door(s), Balcony, Gas Starter, Living Room, Carpet, Tile, Wood, Refrigerator, washer, dryer, Balcony, Dry Bar, Granite Counters, High Ceilings, Open Floorplan, Storage, Bedroom on Main Level, Main Level Primary, Sprinklers In Rear, Sprinklers In Front, Landscaped, Sprinklers On Side, Driveway, Garage Faces Front, Garage, Deck, Enclosed, Patio, Balcony, Community, Heated, Association, Spanish Tile, Carbon Monoxide Detector(s), Smoke Detector(s), Public Sewer, Heated, Private, Cable Available, Electricity Available, Natural Gas Available, Sewer Connected, Water Available
Listing provided courtesy of: Berkshire Hathaway HomeService. This information is for your personal, non-commercial use and may not be used for any purpose other than to identify prospective properties you may be interested in purchasing. Based on information from California Regional MLS. Display of MLS data is usually deemed reliable but is NOT guaranteed accurate by the MLS. Buyers are responsible for verifying the accuracy of all information and should investigate the data themselves or retain appropriate professionals. Information from sources other than the Listing Agent may have been included in the MLS data. Unless otherwise specified in writing, Broker/Agent has not and will not verify any information obtained from other sources. The Broker/Agent providing the information contained herein may or may not have been the Listing and/or Selling Agent. © 2024 by California Regional MLS. All rights reserved. Listing last updated on 05/19/2024 21:29:31







































