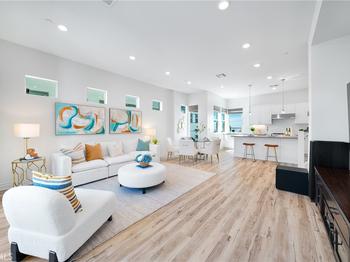106 Excursion
Irvine, CA 92618Listing provided courtesy of: Berkshire Hathaway HomeService
Property Description
This Remarkable DETACHED retreat located on a quiet CORNER lot is perfect for a family who values safety & quality education. This immaculate home features DOWNSTAIRS BEDROOM with private en-suite bathroom. Upon entering, you will be captivated by abundant natural light, the grandeur of the open concept & large Living area that seamlessly integrates indoor/outdoor living. Soaring ceiling welcomes you into the living room with a sliding French door open to the private patio with nicely paved flooring, which is perfect for grilling, entertaining guests or hosting intimate dinners with loved ones. The kitchen's open layout fosters a seamless connection with the adjacent dining area. Gourmet Kitchen is beautifully appointed with Stainless Steel Appliances, white cabinetry with sleek pulls, full tile backsplash, recessed lightning, premium stove, Quartz counter tops and Island. The primary suite is an oasis of tranquility with ultimate privacy, featuring a spa-like bathroom with a generously shower, double vanity and a large walk-in closet will satisfy even the most discerning fashionista. Upstairs with additional One en-suite and the 4th bedroom offers the ultimate connected living setup. Property comes with new paint entire the house, Newly installed luxury vinyl floor and baseboard, new epoxy flooring 2 car garage with two direct access to backyard and extra parking space shared with neighbors. Enjoy world-class amenities exclusive to residents including parks, full court basketball, pool, spa, clubroom, and BBQ picnic area. Award-winning Irvine unified school district (zoned Portola High School) and just minutes from dining destinations at the Woodbury Shopping Center, Five Points Amphitheater, Wild Rivers Water Park, Irvine Spectrum, John Wayne Airport, Kaiser Permanente, and nearby connecting freeways ( I-5, 241, 133, & 73)!
-
Features:
Dishwasher, Disposal, Gas Oven, Gas Range, Tankless Water Heater, Outdoor Cooking Area, Barbecue, Picnic Area, Playground, Pool, Spa/Hot Tub, Central Air, Carpet, Vinyl, High Ceilings, Open Floorplan, Quartz Counters, Recessed Lighting, Storage, Two Story Ceilings, Bedroom on Main Level, Entrance Foyer, Primary Suite, Walk-In Closet(s), Corner Lot, Cul-De-Sac, Community, Association, Public Sewer, Association, Community, Sewer Connected
Listing provided courtesy of: Berkshire Hathaway HomeService. This information is for your personal, non-commercial use and may not be used for any purpose other than to identify prospective properties you may be interested in purchasing. Based on information from California Regional MLS. Display of MLS data is usually deemed reliable but is NOT guaranteed accurate by the MLS. Buyers are responsible for verifying the accuracy of all information and should investigate the data themselves or retain appropriate professionals. Information from sources other than the Listing Agent may have been included in the MLS data. Unless otherwise specified in writing, Broker/Agent has not and will not verify any information obtained from other sources. The Broker/Agent providing the information contained herein may or may not have been the Listing and/or Selling Agent. © 2024 by California Regional MLS. All rights reserved. Listing last updated on 05/03/2024 19:33:30



















































