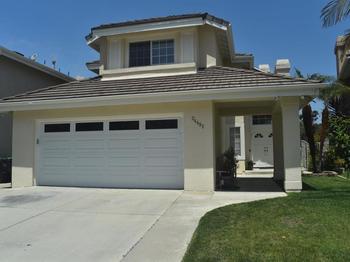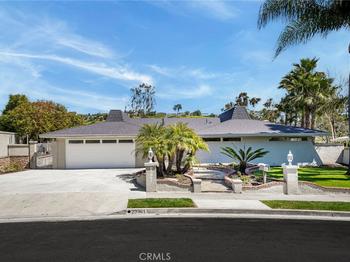24442 Rue De Monet
Laguna Niguel, CA 92677Listing provided courtesy of: Berkshire Hathaway HomeService
Property Description
Find Your Sanctuary in Quiet Chatelain Estates: Unwind in this stunning Laguna Niguel oasis, offering the perfect blend of comfort and convenience. This charmer is ready for you featuring morning sun enveloping the updated Kitchen with Island with gleaming hardwood and travertine floors. Imagine cozy nights by one of the three Fireplaces (Living Room, Family Room, and even the Primary Suite!).
Flowing with Natural Light: Soaring windows bathe the open floor plan in natural light, highlighting the home's spaciousness. Host unforgettable gatherings – there's room for everyone!
Designed for Togetherness: The first floor features a versatile Bedroom with an attached ¾ Bath, currently used as a Home Office and perfect for a Guest Suite. The renovated Kitchen overlooks the inviting Family Room and Nook, all with picturesque views of your private backyard paradise.
Tranquil Primary Retreat: Unwind in the luxurious Primary Suite, featuring a private setting with hillside views, a cozy Fireplace, and a spa-like Bathroom with a walk-in closet.
Bonus Features: Enjoy the convenience of direct access to a two-car garage, an interior Laundry Room, and a charming path leading to the elegant double-door entry. The HVAC has been recently replaced and upgraded for your year-round living comfort. This unique home truly has it all!
Prime Location: Experience living close to it all. The local YMCA, local highways and Toll Roads, world famous beaches, fabulous shopping and nearby dining opportunities. The home is on prime cul-de-sac and does not back to Crown Valley.
Open Houses
- 07/27 1 - 4 PM
- 07/28 1 - 4 PM
-
Features:
Dishwasher, Electric Oven, Gas Range, Gas Water Heater, Ice Maker, Microwave, Refrigerator, Water Heater, Other, Central Air, Double Door Entry, Sliding Doors, Family Room, Gas, Gas Starter, Living Room, Primary Bedroom, Carpet, Tile, Wood, Ceiling Fan(s), Cathedral Ceiling(s), High Ceilings, Quartz Counters, Recessed Lighting, Bedroom on Main Level, Entrance Foyer, Primary Suite, Walk-In Closet(s), Back Yard, Cul-De-Sac, Front Yard, Sprinklers In Rear, Sprinklers In Front, Lawn, Landscaped, Sprinklers On Side, Sprinkler System, Yard, Direct Access, Door-Single, Driveway, Garage, Garage Door Opener, Paved, Covered, Patio, Stone, Tile, Tile, Carbon Monoxide Detector(s), Smoke Detector(s), Public Sewer, Cable Connected, Electricity Connected, Natural Gas Connected, Sewer Connected, Underground Utilities, Water Connected, Ocean Side Of Freeway, Blinds, Double Pane Windows, Garden Window(s)
Listing provided courtesy of: Berkshire Hathaway HomeService. This information is for your personal, non-commercial use and may not be used for any purpose other than to identify prospective properties you may be interested in purchasing. Based on information from California Regional MLS. Display of MLS data is usually deemed reliable but is NOT guaranteed accurate by the MLS. Buyers are responsible for verifying the accuracy of all information and should investigate the data themselves or retain appropriate professionals. Information from sources other than the Listing Agent may have been included in the MLS data. Unless otherwise specified in writing, Broker/Agent has not and will not verify any information obtained from other sources. The Broker/Agent providing the information contained herein may or may not have been the Listing and/or Selling Agent. © 2024 by California Regional MLS. All rights reserved. Listing last updated on 07/24/2024 23:31:46



























































